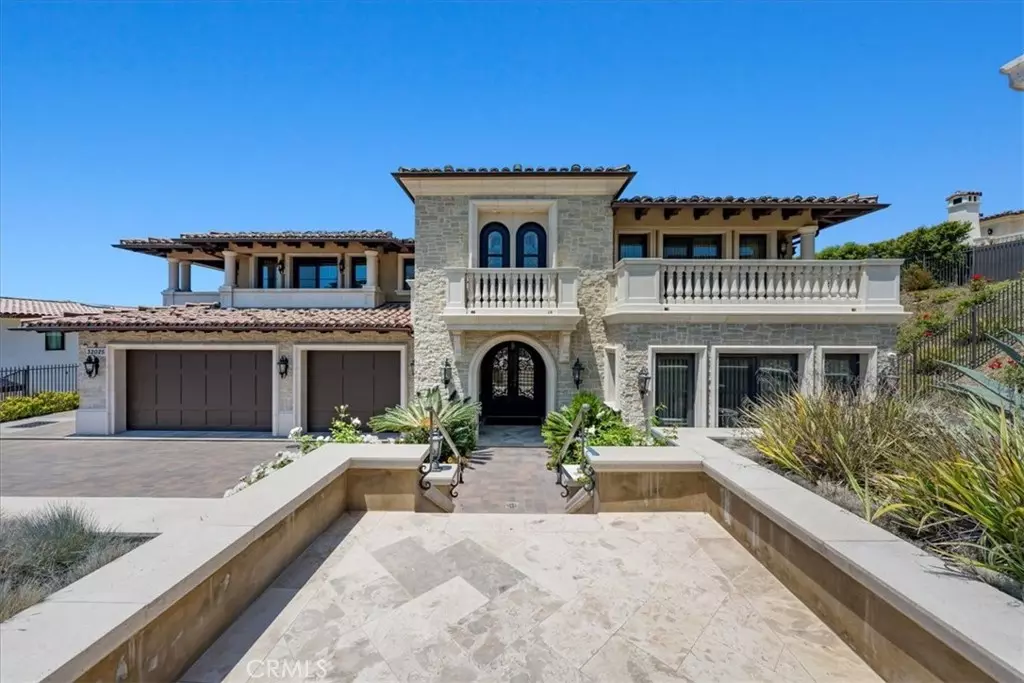5 Beds
6 Baths
7,395 SqFt
5 Beds
6 Baths
7,395 SqFt
Key Details
Property Type Single Family Home
Sub Type Single Family Residence
Listing Status Active
Purchase Type For Rent
Square Footage 7,395 sqft
MLS Listing ID PV24165269
Bedrooms 5
Full Baths 5
Half Baths 1
Construction Status Turnkey
HOA Y/N Yes
Year Built 2016
Lot Size 0.545 Acres
Property Description
Location
State CA
County Los Angeles
Area 169 - Pv Dr South
Rooms
Main Level Bedrooms 1
Interior
Interior Features Balcony, Separate/Formal Dining Room, Eat-in Kitchen, Elevator, High Ceilings, Open Floorplan, Pantry, Storage, Bedroom on Main Level, Primary Suite, Walk-In Pantry, Wine Cellar, Walk-In Closet(s)
Heating Central
Cooling Central Air
Flooring Tile
Fireplaces Type Family Room, Living Room, Primary Bedroom
Furnishings Negotiable
Fireplace Yes
Appliance 6 Burner Stove, Refrigerator
Laundry Inside, Laundry Room, Upper Level
Exterior
Exterior Feature Barbecue
Parking Features Door-Multi, Garage Faces Front, Garage, Garage Door Opener, Oversized, Private, On Street, Side By Side, Tandem
Garage Spaces 5.0
Garage Description 5.0
Fence Wrought Iron
Pool Heated, Private
Community Features Biking, Golf, Hiking
Utilities Available Cable Available, Electricity Connected, Natural Gas Connected, Phone Connected, Sewer Connected, Water Connected
Amenities Available Guard
View Y/N Yes
View Golf Course, Ocean, Pool
Roof Type Spanish Tile
Accessibility Accessible Elevator Installed
Porch Concrete, Deck, Patio
Attached Garage Yes
Total Parking Spaces 5
Private Pool Yes
Building
Lot Description 0-1 Unit/Acre, Front Yard, Garden, Landscaped, Sprinkler System, Yard
Dwelling Type House
Story 2
Entry Level Two
Sewer Public Sewer
Water Public
Architectural Style Mediterranean
Level or Stories Two
New Construction No
Construction Status Turnkey
Schools
Middle Schools Palos Verdes
High Schools Palos Verdes
School District Palos Verdes Peninsula Unified
Others
Pets Allowed Call
Senior Community No
Tax ID 7564029028
Security Features 24 Hour Security,Smoke Detector(s)
Acceptable Financing Cash
Listing Terms Cash
Special Listing Condition Standard
Pets Allowed Call

GET MORE INFORMATION
REALTOR®






