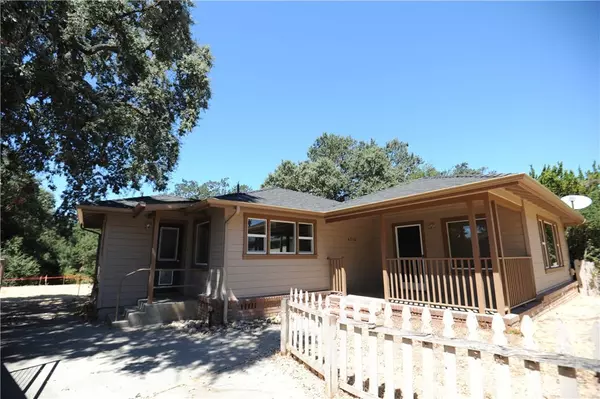2 Beds
2 Baths
1,239 SqFt
2 Beds
2 Baths
1,239 SqFt
Key Details
Property Type Single Family Home
Sub Type Single Family Residence
Listing Status Active
Purchase Type For Sale
Square Footage 1,239 sqft
Price per Sqft $625
Subdivision Unknown
MLS Listing ID NS24161078
Bedrooms 2
Full Baths 2
HOA Y/N No
Year Built 1957
Lot Size 0.470 Acres
Property Description
Approved plans are included, allowing you to break ground and start construction immediately. Permits are ready for pickup at the City of Atascadero, making this a smooth transition into your development project. MF10 Zoning.
The plans feature complete drawings for two large duplexes, each with 2 bedrooms, 2.5 baths, private decks, and garages, along with multiple off-street parking spaces. With the existing home on the property, you'll have a total of 5 units to capitalize on.
The existing home can be rented out for additional income, providing a steady revenue stream while you embark on your development journey. Don't miss this chance to invest in a well-mapped-out project with significant potential!
The beautifully updated home is nestled on a generous .47-acre lot, a 5 minute walk from the heart of vibrant downtown Atascadero. This property has undergone significant renovations that enhance its charm and functionality, making it a perfect blend of modern comforts and original character.
As you step inside, you'll be greeted by the warmth of original hardwood flooring that flows throughout the living spaces. The home features new windows that not only brighten the interior but also improve energy efficiency. A brand new roof and rain gutters ensure that the property is well-protected from the elements, while fresh exterior paint adds to its curb appeal.
The heart of the home is a large, renovated kitchen, designed for both functionality and style. It boasts new cabinets, stunning granite countertops, and elegant tile flooring, making it a perfect space for cooking and entertaining. Additionally, the updated heating and air systems provide year-round comfort.
The property backs up to a seasonal creek, offering a peaceful backdrop and a lovely natural setting, complemented by mature oak trees that provide shade and character.
Don't miss your chance to own a piece of Atascadero's flourishing real estate market—schedule a viewing today!
Location
State CA
County San Luis Obispo
Area Atsc - Atascadero
Zoning MF10
Rooms
Main Level Bedrooms 2
Interior
Interior Features Breakfast Bar, Built-in Features, Ceiling Fan(s), Separate/Formal Dining Room, Granite Counters, Open Floorplan, Recessed Lighting, Unfurnished
Heating Ductless, Electric, ENERGY STAR Qualified Equipment
Cooling Ductless, Electric, ENERGY STAR Qualified Equipment, High Efficiency
Flooring Tile, Wood
Fireplaces Type None
Equipment Satellite Dish
Fireplace No
Appliance 6 Burner Stove, Dishwasher, ENERGY STAR Qualified Appliances, ENERGY STAR Qualified Water Heater, Disposal, Gas Oven, Gas Range, Gas Water Heater, High Efficiency Water Heater, Water To Refrigerator, Water Heater
Laundry Washer Hookup, Gas Dryer Hookup
Exterior
Exterior Feature Lighting, Rain Gutters
Parking Features Concrete, Direct Access, Driveway Level, Driveway, Garage
Garage Spaces 1.0
Garage Description 1.0
Fence Wire
Pool None
Community Features Biking, Dog Park, Foothills, Fishing, Golf, Hiking, Horse Trails, Lake, Park, Water Sports
Utilities Available Cable Available, Electricity Connected, Natural Gas Connected, Phone Connected, Sewer Connected, Underground Utilities, Water Connected
View Y/N Yes
View Neighborhood, Creek/Stream, Trees/Woods
Porch Brick, Concrete, Covered, Front Porch
Attached Garage No
Total Parking Spaces 1
Private Pool No
Building
Lot Description 6-10 Units/Acre, Front Yard, Gentle Sloping, Street Level, Value In Land
Dwelling Type House
Story 1
Entry Level One
Sewer Public Sewer
Level or Stories One
New Construction No
Schools
School District Atascadero Unified
Others
Senior Community No
Tax ID 030292048
Acceptable Financing Cash, Conventional, FHA
Horse Feature Riding Trail
Listing Terms Cash, Conventional, FHA
Special Listing Condition Standard

GET MORE INFORMATION
REALTOR®






