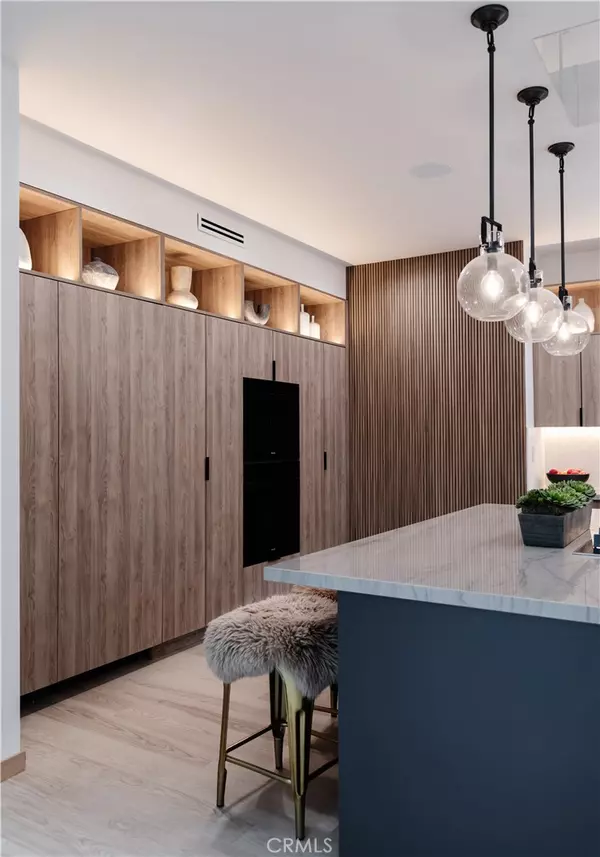5 Beds
4 Baths
3,979 SqFt
5 Beds
4 Baths
3,979 SqFt
Key Details
Property Type Single Family Home
Sub Type Single Family Residence
Listing Status Active
Purchase Type For Sale
Square Footage 3,979 sqft
Price per Sqft $1,331
MLS Listing ID SB24196106
Bedrooms 5
Full Baths 3
Half Baths 1
Construction Status Updated/Remodeled
HOA Y/N No
Year Built 1979
Lot Size 5,253 Sqft
Property Description
The heart of the home is the gourmet chef’s kitchen, complete with a center island, high-end Miele appliances, and a built-in coffee maker—perfect for culinary enthusiasts. Perfect for both everyday living and entertaining, the home also features three custom fireplaces, designer lighting fixtures, and motorized blinds in the living areas. Throughout, custom cabinetry and built-in closets enhance both form and function.
Step outside to the beautifully landscaped front and backyards, featuring lush succulents, three mature trees, and water-efficient artificial grass. The private backyard offers ample space for relaxation and entertainment and a built-in BBQ and wine cooler.
The second floor is home to a lavish primary suite, offering a serene escape with a private sitting area, custom fireplace, and a balcony overlooking the lush backyard. The walk-in designer closet is fitted with LED lighting, while the spa-like primary bath boasts a soaking tub and a built-in steam sauna for the ultimate indulgence. Additionally, upstairs offers three more bedrooms and a generous living area perfect for relaxation and reading.
Every detail in this home exudes quality and craftsmanship, from the custom ceilings and stone wall accents to the marble tiles and rich hardwood floors. With designer finishes throughout, this thoughtfully curated residence combines elegance, comfort, and style, presenting a rare opportunity to live in one of Manhattan Beach’s most coveted neighborhoods.
Location
State CA
County Los Angeles
Area 144 - Manhattan Bch Hill
Zoning MNRS
Rooms
Main Level Bedrooms 1
Interior
Interior Features Breakfast Bar, Breakfast Area, Separate/Formal Dining Room, Open Floorplan, Stone Counters, Bedroom on Main Level, Primary Suite, Walk-In Closet(s)
Heating Central
Cooling Central Air
Flooring Wood
Fireplaces Type Family Room, Gas, Living Room, Primary Bedroom, Wood Burning
Fireplace Yes
Appliance Built-In Range
Laundry Inside
Exterior
Exterior Feature Barbecue
Parking Features Garage
Garage Spaces 2.0
Garage Description 2.0
Fence Stucco Wall
Pool None
Community Features Biking, Street Lights, Suburban, Sidewalks
Utilities Available Cable Connected, Electricity Connected, Natural Gas Connected, Water Connected
View Y/N Yes
View Trees/Woods
Roof Type Asphalt
Porch Patio, Tile
Attached Garage Yes
Total Parking Spaces 2
Private Pool No
Building
Lot Description 0-1 Unit/Acre, Corner Lot, Sprinklers In Rear, Sprinklers In Front
Dwelling Type House
Story 2
Entry Level Two
Sewer Public Sewer
Water Public
Architectural Style Contemporary
Level or Stories Two
New Construction No
Construction Status Updated/Remodeled
Schools
Middle Schools Manhattan Beach
High Schools Mira Costa
School District Manhattan Unified
Others
Senior Community No
Tax ID 4169007010
Acceptable Financing Cash, Cash to New Loan, Conventional
Listing Terms Cash, Cash to New Loan, Conventional
Special Listing Condition Standard

GET MORE INFORMATION
REALTOR®






