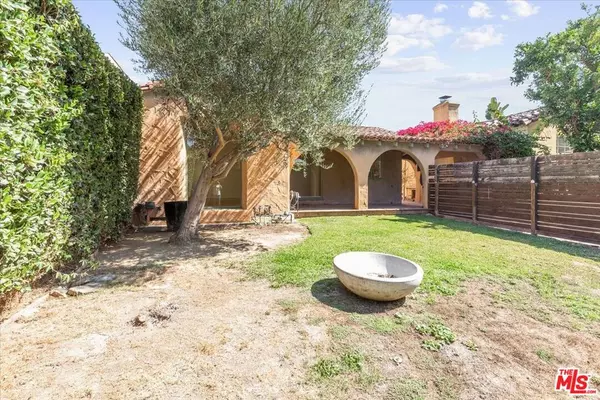REQUEST A TOUR If you would like to see this home without being there in person, select the "Virtual Tour" option and your agent will contact you to discuss available opportunities.
In-PersonVirtual Tour
$ 1,599,000
Est. payment | /mo
3 Beds
2 Baths
1,779 SqFt
$ 1,599,000
Est. payment | /mo
3 Beds
2 Baths
1,779 SqFt
Key Details
Property Type Multi-Family
Listing Status Active
Purchase Type For Sale
Square Footage 1,779 sqft
Price per Sqft $898
MLS Listing ID 24447213
Bedrooms 3
HOA Y/N No
Year Built 1928
Lot Size 5,218 Sqft
Property Description
Atwater Village living at its finest! This charming Spanish-style duplex is ideally situated just a few doors down from Glendale Blvd, providing you with exceptional access to all the great shops, cafes, and boutiques that Atwater has to offer. As you approach the property, the captivating arches and classic Spanish tile roof immediately draw you in. The front unit features 2 bedrooms and 1 bathroom, showcasing delightful character with its cozy fireplace, beamed ceilings, open floor plan, gleaming wood floors, and large picture windows that flood the space with natural light. The front unit opens up to a large, fenced yard, perfect for hosting weekend barbecues, gardening, or simply unwinding in the sunshine. In the rear, you'll find a spacious 1-bedroom, 1-bath unit situated above three garages, two of which are currently vacant. This unit is tenant-occupied, providing immediate income to help offset your expenses. The vacant 2-car garage offers tremendous potential for possible conversion into an accessory dwelling unit (ADU) or could serve as a creative space or home office. With its blend of charm, character, and income potential, this duplex is perfect for both owner-users and investors alike. The combination of a desirable location and versatile living arrangements makes this a must-see for anyone considering Atwater Village. Don't miss your chance to explore the possibilities!
Location
State CA
County Los Angeles
Area 606 - Atwater
Zoning LAR1
Interior
Heating Wall Furnace
Cooling Wall/Window Unit(s)
Flooring Tile, Wood
Fireplace No
Appliance Refrigerator
Exterior
Parking Features Door-Multi, Garage
Total Parking Spaces 3
Building
Entry Level Multi/Split
Level or Stories Multi/Split
New Construction No
Others
Senior Community No
Tax ID 5435015027
Special Listing Condition Standard

Listed by John Anthony Christopher • Compass
GET MORE INFORMATION
Renaud Denis
REALTOR®






