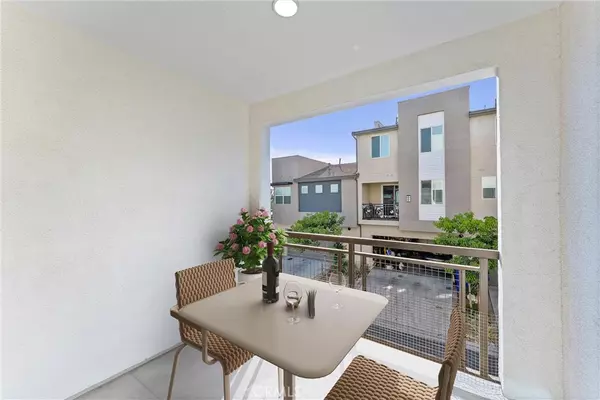3 Beds
3 Baths
1,542 SqFt
3 Beds
3 Baths
1,542 SqFt
Key Details
Property Type Condo
Sub Type Condominium
Listing Status Pending
Purchase Type For Sale
Square Footage 1,542 sqft
Price per Sqft $402
MLS Listing ID IG24198340
Bedrooms 3
Half Baths 1
Three Quarter Bath 2
Condo Fees $304
Construction Status Turnkey
HOA Fees $304/mo
HOA Y/N Yes
Year Built 2021
Lot Size 2,021 Sqft
Lot Dimensions Builder
Property Description
Location
State CA
County San Bernardino
Area 688 - Rancho Cucamonga
Interior
Interior Features Balcony, Ceiling Fan(s), High Ceilings, Open Floorplan, Pantry, Recessed Lighting, Storage, Unfurnished, All Bedrooms Up, Walk-In Closet(s)
Heating Central, Forced Air
Cooling Central Air, Whole House Fan, Attic Fan
Flooring Carpet, Tile
Fireplaces Type None
Inclusions Smart Doorbell, Motion Sensor, Microwave, Dishwasher, Stove, Washer/Dryer, Delivery Drop Box
Fireplace No
Appliance Gas Cooktop, Gas Oven, Microwave, Tankless Water Heater, Dryer, Washer
Laundry Inside, Stacked, Upper Level
Exterior
Parking Features Door-Multi, Garage
Garage Spaces 2.0
Garage Description 2.0
Fence None
Pool Association
Community Features Storm Drain(s), Sidewalks
Utilities Available Electricity Connected, Natural Gas Connected, Sewer Connected, Water Connected
Amenities Available Clubhouse, Barbecue, Picnic Area, Playground, Pool, Spa/Hot Tub
View Y/N Yes
View Mountain(s)
Accessibility Accessible Doors
Porch Patio
Attached Garage Yes
Total Parking Spaces 2
Private Pool No
Building
Dwelling Type Multi Family
Story 3
Entry Level Three Or More
Sewer Public Sewer
Water Public
Architectural Style Contemporary
Level or Stories Three Or More
New Construction No
Construction Status Turnkey
Schools
Elementary Schools Coyote Canyon
Middle Schools Ruth Musser
High Schools Rancho Cucamonga
School District Central
Others
HOA Name The Row & Bungalows at Terra Vista
HOA Fee Include Pest Control
Senior Community No
Tax ID 1077915610000
Security Features Prewired
Acceptable Financing Cash, Conventional
Listing Terms Cash, Conventional
Special Listing Condition Standard

GET MORE INFORMATION
REALTOR®






