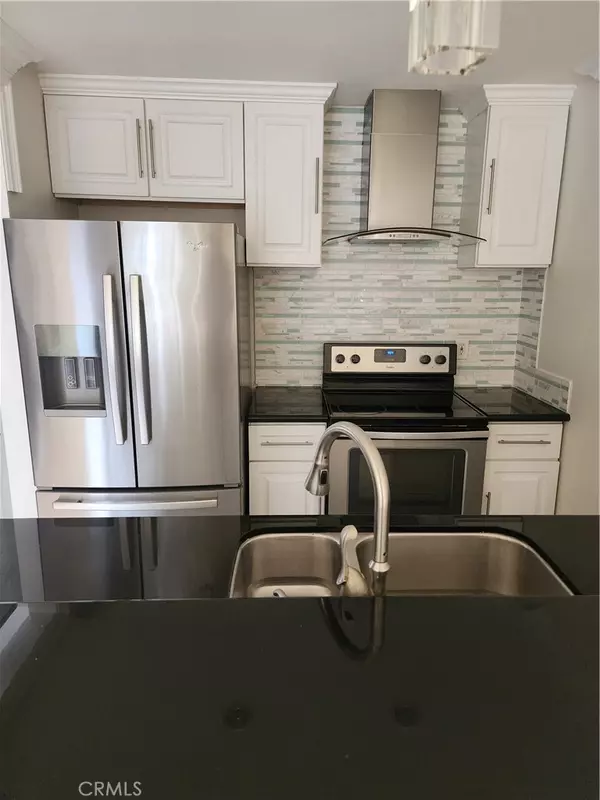2 Beds
1 Bath
673 SqFt
2 Beds
1 Bath
673 SqFt
Key Details
Property Type Condo
Sub Type Condominium
Listing Status Pending
Purchase Type For Sale
Square Footage 673 sqft
Price per Sqft $631
Subdivision Woodside Village (Wdsd)
MLS Listing ID IV24223308
Bedrooms 2
Full Baths 1
Condo Fees $348
Construction Status Turnkey
HOA Fees $348/mo
HOA Y/N Yes
Year Built 1970
Property Description
Location
State CA
County Orange
Area 69 - Santa Ana South Of First
Rooms
Other Rooms Storage
Main Level Bedrooms 2
Interior
Interior Features Breakfast Bar, Built-in Features, Balcony, Open Floorplan, Pantry, Recessed Lighting, All Bedrooms Up, Bedroom on Main Level, Main Level Primary
Heating Central
Cooling Central Air, Electric
Flooring Laminate, Wood
Fireplaces Type None
Inclusions All Appliances
Fireplace No
Appliance Dishwasher, Electric Oven, Electric Range, Freezer, Disposal
Laundry Common Area
Exterior
Parking Features Attached Carport, Carport, On Site, Permit Required
Garage Spaces 2.0
Carport Spaces 1
Garage Description 2.0
Fence Wrought Iron
Pool In Ground, Association
Community Features Street Lights, Gated
Utilities Available Cable Available, Electricity Available, Propane, Water Available
Amenities Available Clubhouse, Barbecue, Other, Picnic Area, Pool, Pets Allowed, Spa/Hot Tub, Security, Trash, Water
View Y/N Yes
Porch Covered, Porch, Screened, Wood
Attached Garage No
Total Parking Spaces 4
Private Pool No
Building
Lot Description Landscaped
Dwelling Type Multi Family
Faces North
Story 1
Entry Level One
Sewer Sewer Tap Paid
Water Public
Level or Stories One
Additional Building Storage
New Construction No
Construction Status Turnkey
Schools
Elementary Schools Jefferson
Middle Schools Mcfadden
High Schools Segerstrom
School District Santa Ana Unified
Others
HOA Name Woodside Village
HOA Fee Include Sewer
Senior Community No
Tax ID 93605161
Security Features Gated Community
Acceptable Financing Cash, Cash to Existing Loan, Cash to New Loan, Conventional, FHA
Listing Terms Cash, Cash to Existing Loan, Cash to New Loan, Conventional, FHA
Special Listing Condition Standard

GET MORE INFORMATION
REALTOR®






