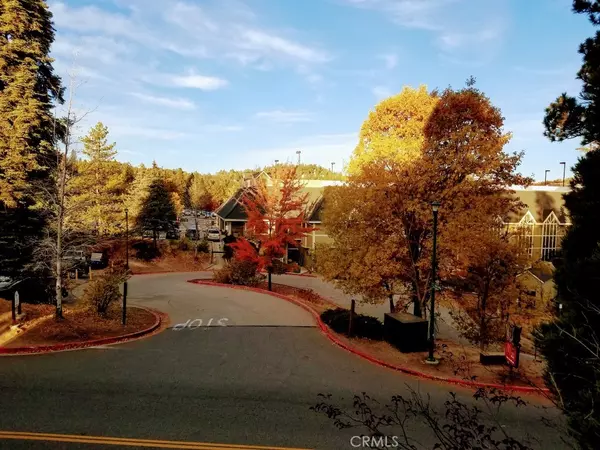2 Beds
2 Baths
1,256 SqFt
2 Beds
2 Baths
1,256 SqFt
Key Details
Property Type Condo
Sub Type Condominium
Listing Status Active
Purchase Type For Sale
Square Footage 1,256 sqft
Price per Sqft $437
Subdivision Arrowhead Woods (Awhw)
MLS Listing ID IG24231130
Bedrooms 2
Full Baths 2
Condo Fees $520
HOA Fees $520/mo
HOA Y/N Yes
Year Built 1981
Lot Size 836 Sqft
Property Description
Location
State CA
County San Bernardino
Area 287A - Arrowhead Woods
Zoning LA/CG
Rooms
Main Level Bedrooms 1
Interior
Interior Features Breakfast Bar, Ceiling Fan(s), Crown Molding, Cathedral Ceiling(s), High Ceilings, Open Floorplan, Two Story Ceilings, Bedroom on Main Level, Primary Suite, Walk-In Closet(s)
Heating Central, Forced Air, Fireplace(s)
Cooling Central Air
Flooring Wood
Fireplaces Type Gas, Gas Starter, Living Room, Wood Burning
Fireplace Yes
Appliance Dishwasher, Gas Cooktop, Disposal, Gas Oven, Gas Range, Microwave, Water To Refrigerator, Washer
Laundry Washer Hookup, Laundry Closet
Exterior
Parking Features Assigned
Garage Spaces 1.0
Garage Description 1.0
Pool Fenced, Heated, In Ground, Association
Community Features Lake, Mountainous, Park, Street Lights, Sidewalks, Gated
Utilities Available Cable Connected, Electricity Connected, Natural Gas Connected, Phone Available, Sewer Connected, Water Connected
Amenities Available Maintenance Grounds, Pool, Spa/Hot Tub, Trash
Waterfront Description Beach Access,Lake,Lake Privileges
View Y/N Yes
View Lake, Trees/Woods
Roof Type Asbestos Shingle
Porch Deck
Attached Garage Yes
Total Parking Spaces 1
Private Pool No
Building
Lot Description Street Level
Dwelling Type Multi Family
Story 2
Entry Level Two
Sewer Public Sewer
Level or Stories Two
New Construction No
Schools
School District Rim Of The World
Others
HOA Name Lake Arrowhead Village HOA
Senior Community No
Tax ID 0335371040000
Security Features Carbon Monoxide Detector(s),Fire Detection System,Gated Community,Smoke Detector(s)
Acceptable Financing Cash, Conventional, FHA
Listing Terms Cash, Conventional, FHA
Special Listing Condition Standard

GET MORE INFORMATION
REALTOR®






