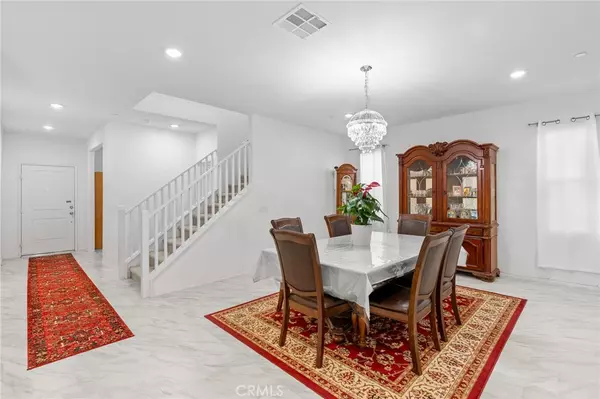3 Beds
3 Baths
2,356 SqFt
3 Beds
3 Baths
2,356 SqFt
Key Details
Property Type Single Family Home
Sub Type Single Family Residence
Listing Status Active
Purchase Type For Sale
Square Footage 2,356 sqft
Price per Sqft $252
MLS Listing ID BB24232078
Bedrooms 3
Full Baths 3
Construction Status Additions/Alterations,Building Permit
HOA Y/N No
Year Built 2020
Lot Size 8,123 Sqft
Property Description
Location
State CA
County San Bernardino
Area Vic - Victorville
Rooms
Other Rooms Gazebo, Storage
Interior
Interior Features Balcony, Separate/Formal Dining Room, Elevator, Granite Counters, Pantry, See Remarks, All Bedrooms Up
Heating Central, High Efficiency, Natural Gas, Solar
Cooling Central Air, High Efficiency
Flooring Tile
Fireplaces Type None
Fireplace No
Appliance Dishwasher, Electric Range, Gas Cooktop, Gas Oven, Gas Range, High Efficiency Water Heater, Microwave, Refrigerator, Water Heater
Laundry Washer Hookup, Gas Dryer Hookup, Inside, Upper Level
Exterior
Parking Features Concrete, Direct Access, Door-Single, Driveway, Electric Vehicle Charging Station(s), Garage Faces Front, Garage, Garage Door Opener
Garage Spaces 2.0
Garage Description 2.0
Fence Block
Pool None
Community Features Curbs, Street Lights, Sidewalks, Urban, Park
Utilities Available Electricity Available, Electricity Connected, Natural Gas Available, Natural Gas Connected, Sewer Available, Sewer Connected, Water Connected
View Y/N Yes
View Neighborhood
Roof Type Tile
Accessibility Safe Emergency Egress from Home, Accessible Elevator Installed
Porch See Remarks
Attached Garage Yes
Total Parking Spaces 4
Private Pool No
Building
Lot Description 0-1 Unit/Acre, Back Yard, Garden, Sprinklers In Front, Near Park, Paved, Rectangular Lot
Dwelling Type House
Story 2
Entry Level Two
Foundation Slab
Sewer Public Sewer
Water Public
Architectural Style Contemporary, Traditional
Level or Stories Two
Additional Building Gazebo, Storage
New Construction No
Construction Status Additions/Alterations,Building Permit
Schools
School District Victor Valley Unified
Others
Senior Community No
Tax ID 3096263470000
Acceptable Financing Cash, Cash to New Loan
Green/Energy Cert Solar
Listing Terms Cash, Cash to New Loan
Special Listing Condition Standard

GET MORE INFORMATION
REALTOR®






