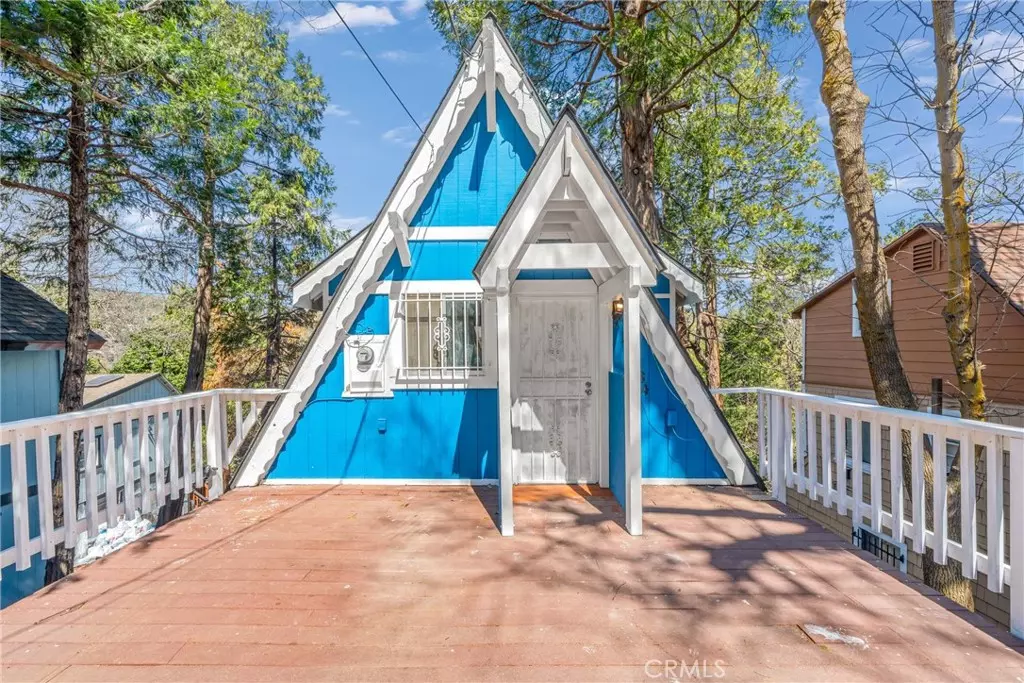2 Beds
2 Baths
1,036 SqFt
2 Beds
2 Baths
1,036 SqFt
Key Details
Property Type Single Family Home
Sub Type Single Family Residence
Listing Status Active
Purchase Type For Sale
Square Footage 1,036 sqft
Price per Sqft $333
Subdivision Crestline (Cres)
MLS Listing ID CV24237551
Bedrooms 2
Full Baths 2
Construction Status Updated/Remodeled
HOA Y/N No
Year Built 1981
Lot Size 6,346 Sqft
Property Description
captivating cabin, thoughtfully transformed into two distinct units, holds the promise of expansion, offering the possibility of a third. Each unit
boasts brand-new kitchens, rejuvenated bathrooms, and bedrooms, while the deck has been meticulously renovated to invite moments of serene
contemplation and or relaxation. Both the interior and exterior have been lavishly painted, elevating the property's appearance. Serving as a
lucrative investment, this cabin can generates income effortlessly, fueled by the ever-growing demand for vacation rentals. Remarkably, its
earnings could potentially sustain its mortgage obligations. The driveway, adorned with two parking spost! Moreover, envision the creation of
another staircase, providing access to a potential third floor, enriching the property's versatility. Within, premium cabinets and countertops adorn
the space, harmonizing with the allure of the fireplace and new flooring. Set upon a sprawling lot, this cabin melds the charm of yesteryears with
contemporary comforts, epitomizing modern elegance. An unparalleled gem, it stands as a testament of modern elegance, a mere five-minute stroll
from the tranquil shores of Lake Gregory, where the joys of fishing and boating await. Nestled within a secure street and neighborhood, adorned
with other beautiful residences, it offers peace of mind and a sense of community. Embrace the opportunity to own this one-of-a-kind sanctuary,
where the rhythms of nature intertwine seamlessly with the comforts of home.
Location
State CA
County San Bernardino
Area 286 - Crestline Area
Zoning CF/RS-14M
Rooms
Basement Unfinished
Main Level Bedrooms 1
Interior
Interior Features Balcony, Ceiling Fan(s), Eat-in Kitchen, High Ceilings, Laminate Counters, Living Room Deck Attached, Storage, Unfurnished, Bedroom on Main Level
Heating Central
Cooling None
Flooring Laminate
Fireplaces Type Living Room
Inclusions Dishwasher's, Stove Cooktop's, and Microwave.
Fireplace Yes
Appliance Dishwasher, Gas Cooktop, Microwave
Laundry Washer Hookup, Electric Dryer Hookup, Gas Dryer Hookup
Exterior
Parking Features Deck
Fence Chain Link
Pool None
Community Features Biking, Fishing, Hiking, Lake, Mountainous, Near National Forest, Park, Storm Drain(s), Street Lights
Utilities Available Electricity Available, Natural Gas Available, Sewer Available, Water Available
View Y/N Yes
View City Lights, Hills, Mountain(s), Neighborhood, Rocks, Trees/Woods
Roof Type Composition,Shingle
Accessibility Parking
Porch Deck, Wood
Total Parking Spaces 2
Private Pool No
Building
Lot Description 0-1 Unit/Acre, Back Yard, Sloped Down, Front Yard
Dwelling Type House
Story 2
Entry Level Two
Sewer Public Sewer
Water Public
Level or Stories Two
New Construction No
Construction Status Updated/Remodeled
Schools
School District Rim Of The World
Others
Senior Community No
Tax ID 0338191070000
Acceptable Financing Cash, Cash to New Loan, Conventional, Contract, FHA, Fannie Mae, VA Loan
Listing Terms Cash, Cash to New Loan, Conventional, Contract, FHA, Fannie Mae, VA Loan
Special Listing Condition Standard

GET MORE INFORMATION
REALTOR®






