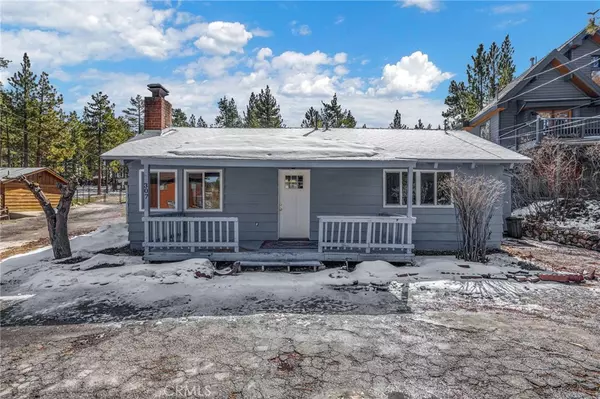4 Beds
2 Baths
1,444 SqFt
4 Beds
2 Baths
1,444 SqFt
Key Details
Property Type Single Family Home
Sub Type Single Family Residence
Listing Status Active
Purchase Type For Sale
Square Footage 1,444 sqft
Price per Sqft $394
MLS Listing ID PW24239747
Bedrooms 4
Full Baths 2
HOA Y/N No
Year Built 1962
Lot Size 0.300 Acres
Property Description
Walking distance to the LAKE, Prime area of the Big Bear Lake, close to Big Bear Village, shops and restaurants. Minutes away from SKI resort and fun activities for you and your family to enjoy. Completely remodeled home.! BRAND NEW ROOF and Ceiling with ICE BARRIER. New Dry Wall and New Installations. New exterior and interior paint. Completely remodeled rooms, living room, kitchen and bathrooms to highest standard. NEW double pane doors and windows throughout the home. COMPLETE electrical rewiring from circuit braker. NEW WATER HEATER and NEW PLUMBING of the entire home. NEW FLOORING, NEW lights. NEW KITCHEN with ALL SAMSUNG APPLIANCES. NEW PATIO. NEW FURNACE. NEW SEPRATED LAUNDRY AREA WITH WASHERE ANE DRYER.
Location
State CA
County San Bernardino
Area 289 - Big Bear Area
Rooms
Main Level Bedrooms 4
Interior
Interior Features Granite Counters, High Ceilings, Open Floorplan, All Bedrooms Down
Heating Wall Furnace
Cooling None
Fireplaces Type Living Room, Wood Burning
Inclusions washer, dryer, fridge and some staging itmes
Fireplace Yes
Appliance 6 Burner Stove, Dishwasher, Disposal, Gas Oven, Gas Range, Ice Maker, Microwave, Refrigerator, Range Hood, Dryer, Washer
Laundry Inside
Exterior
Pool None
Community Features Biking, Fishing, Hiking, Lake, Park, Storm Drain(s), Street Lights, Sidewalks, Water Sports
View Y/N Yes
View Lake, Mountain(s), Neighborhood
Accessibility Safe Emergency Egress from Home
Porch Concrete, Deck, Front Porch, Wood
Private Pool No
Building
Lot Description 0-1 Unit/Acre
Dwelling Type House
Story 1
Entry Level One
Sewer Public Sewer
Water Public
Architectural Style Bungalow
Level or Stories One
New Construction No
Schools
School District Bakersfield City
Others
Senior Community No
Tax ID 0307065160000
Acceptable Financing Cash, Cash to Existing Loan, Cash to New Loan, Conventional, FHA, Fannie Mae, Freddie Mac
Listing Terms Cash, Cash to Existing Loan, Cash to New Loan, Conventional, FHA, Fannie Mae, Freddie Mac
Special Listing Condition Standard

GET MORE INFORMATION
REALTOR®






