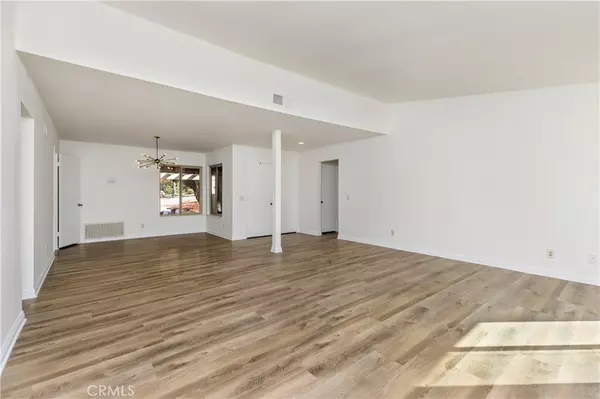4 Beds
2 Baths
1,920 SqFt
4 Beds
2 Baths
1,920 SqFt
Key Details
Property Type Single Family Home
Sub Type Single Family Residence
Listing Status Pending
Purchase Type For Sale
Square Footage 1,920 sqft
Price per Sqft $559
MLS Listing ID SR24244991
Bedrooms 4
Full Baths 2
HOA Y/N No
Year Built 1979
Lot Size 10,454 Sqft
Property Description
As you enter, you'll be greeted by soaring ceilings that enhance the home's sense of space and light. The formal dining room sets the stage for memorable gatherings, while the main-floor primary bedroom ensures unmatched convenience and privacy.
The heart of the home—a bright, open kitchen—flows effortlessly into the inviting living areas, where a cozy fireplace beckons on cooler evenings. Expansive windows and patio doors lead to a stunning outdoor living space, offering breathtaking mountain and open views—the perfect backdrop for morning coffee or serene sunsets.
Outside, your personal sanctuary awaits. The backyard boasts lush landscaping, a fenced pool, and sweeping views from sunrise to sunset. The charming front yard, complete with a welcoming bench, provides a perfect spot to connect with neighbors while soaking in the natural beauty of the neighborhood.
Additional features include washer and dryer hookups, an attached two-car garage, and convenient street parking. Surrounded by picturesque garden views, scenic trails, and serene surroundings, this home offers an idyllic blend of peace and modern living.
Don't miss the opportunity to call this updated gem your own. Contact me today to schedule a personalized tour and discover the perfect balance of comfort, style, and natural beauty. Your dream home awaits!
Location
State CA
County Ventura
Area 699 - Not Defined
Zoning R1
Rooms
Main Level Bedrooms 4
Interior
Interior Features High Ceilings, All Bedrooms Down
Heating Central
Cooling Central Air
Fireplaces Type Living Room
Fireplace Yes
Laundry Washer Hookup, Electric Dryer Hookup, Gas Dryer Hookup, Inside, In Garage
Exterior
Parking Features Driveway, Garage Faces Front, Garage
Garage Spaces 2.0
Garage Description 2.0
Pool Fenced, Private
Community Features Biking, Hiking, Mountainous, Preserve/Public Land, Sidewalks
View Y/N Yes
View Hills, Mountain(s), Trees/Woods
Attached Garage Yes
Total Parking Spaces 2
Private Pool Yes
Building
Lot Description Back Yard
Dwelling Type House
Story 1
Entry Level One
Foundation Slab
Sewer Public Sewer
Water Public
Level or Stories One
New Construction No
Schools
Middle Schools Medea Creek
High Schools Oak Park
School District Oak Park Unified
Others
Senior Community No
Tax ID 8000222035
Acceptable Financing Submit
Listing Terms Submit
Special Listing Condition Standard, Trust

GET MORE INFORMATION
REALTOR®






