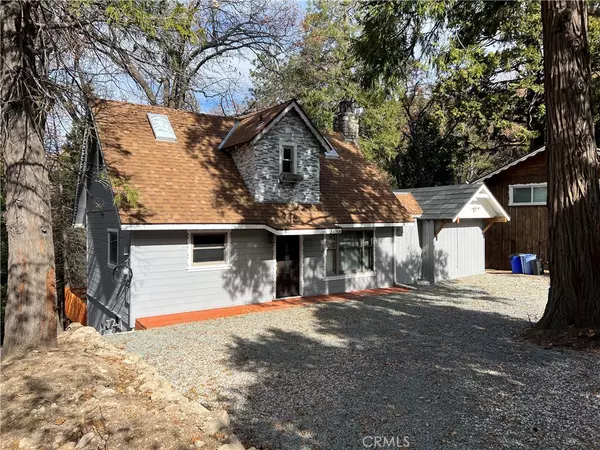3 Beds
2 Baths
930 SqFt
3 Beds
2 Baths
930 SqFt
Key Details
Property Type Single Family Home
Sub Type Single Family Residence
Listing Status Active
Purchase Type For Sale
Square Footage 930 sqft
Price per Sqft $418
MLS Listing ID AR24243618
Bedrooms 3
Full Baths 2
HOA Y/N No
Year Built 1953
Lot Size 6,159 Sqft
Property Description
The exterior of the home boasts a charming design, complemented by mature trees and a serene forest setting. The elevated foundation provides a sense of privacy and tranquility, while the spacious lot offers ample room for outdoor enjoyment.
The interior of the home is thoughtfully designed, with a spacious layout that maximizes the use of space. The modern appliances in the kitchen, along with the ample cabinetry, create a functional and efficient cooking environment. The exposed beams and stone fireplace add to the rustic charm, while the spacious deck provides a wonderful outdoor living space.
Upstairs, the bedrooms feature skylights, allowing for an abundance of natural light. The waterproof laminate flooring throughout the home ensures durability and easy maintenance. The large driveway with street level entrance can accommodate up to four cars, providing ample parking space which is rare to find in this area.
Overall, this home provides a unique blend of rustic charm and modern amenities, set within a serene forest setting. The spacious layout, ample outdoor space, and thoughtful design make this property an ideal choice for those seeking a peaceful and comfortable living environment.
Location
State CA
County San Bernardino
Area 286 - Crestline Area
Zoning CF/RS-14M
Rooms
Main Level Bedrooms 1
Interior
Interior Features Bedroom on Main Level
Heating Central
Cooling Central Air
Fireplaces Type Family Room
Inclusions Refrigerator, Washer, Dryer, Dishwasher
Fireplace Yes
Appliance Dishwasher, Free-Standing Range, Refrigerator, Dryer, Washer
Exterior
Parking Features Driveway
Pool None
Community Features Fishing, Hiking, Lake, Water Sports
Utilities Available Cable Available, Electricity Available, Electricity Connected, Natural Gas Available, Natural Gas Connected, Phone Available, Sewer Available, Sewer Connected, Water Available, Water Connected
View Y/N No
View None
Porch Deck
Private Pool No
Building
Lot Description Sloped Down
Dwelling Type House
Story 2
Entry Level Two
Sewer Public Sewer
Water Public
Level or Stories Two
New Construction No
Schools
School District Rim Of The World
Others
Senior Community No
Tax ID 0340101080000
Acceptable Financing Cash, Cash to New Loan, Conventional, FHA, Fannie Mae, Freddie Mac, VA Loan
Listing Terms Cash, Cash to New Loan, Conventional, FHA, Fannie Mae, Freddie Mac, VA Loan
Special Listing Condition Standard

GET MORE INFORMATION
REALTOR®






