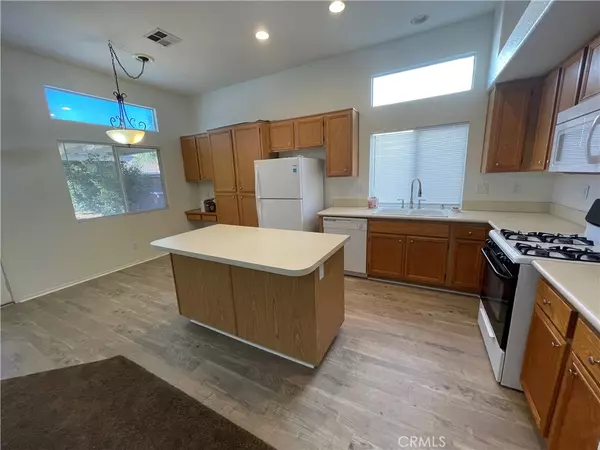4 Beds
2 Baths
1,740 SqFt
4 Beds
2 Baths
1,740 SqFt
Key Details
Property Type Single Family Home
Sub Type Single Family Residence
Listing Status Active
Purchase Type For Rent
Square Footage 1,740 sqft
MLS Listing ID PW24247550
Bedrooms 4
Full Baths 2
HOA Y/N No
Year Built 1998
Lot Size 6,969 Sqft
Property Description
Welcome to this charming single-story home boasting 1,740 square feet of comfortable living space. This thoughtfully designed property features 3 bedrooms, a versatile flex room that can easily convert into a 4th bedroom, and 2 full bathrooms.
From the moment you arrive, you'll be impressed by the beautiful curb appeal, highlighted by a lush front lawn and mature shade trees. Inside, the home offers a blend of style and functionality. The formal living and dining rooms are ideal for hosting, with elegant plantation shutters adding a touch of sophistication.
The open-concept family room, complete with a cozy fireplace, connects seamlessly to the spacious kitchen, creating a warm and inviting atmosphere perfect for family gatherings or quiet nights in. All bedrooms include walk-in closets, while the master suite provides a private retreat.
The dedicated flex room, with its own closet, is perfect for a home office, playroom, or an additional bedroom. Recent upgrades include new flooring in the main living areas, adding a fresh, modern touch to the home.
Step outside to the fully landscaped backyard, featuring a large patio, manicured lawn, and mature trees that offer ample shade. Whether you're entertaining guests or simply unwinding, this outdoor oasis has it all.
Additional highlights include an oversized 3-car garage with plenty of room for vehicles and storage, as well as a newer HVAC system for comfort and efficiency.
This move-in-ready home perfectly balances comfort, style, and practicality. Its single-story layout ensures accessibility for all ages, making it ideal for families, professionals, or anyone seeking easy living.
Don't miss the chance to call this exceptional property your home. Schedule a viewing today!
Location
State CA
County Riverside
Area Srcar - Southwest Riverside County
Zoning R-1
Rooms
Main Level Bedrooms 3
Interior
Interior Features Breakfast Bar, Ceiling Fan(s), Cathedral Ceiling(s), Separate/Formal Dining Room, Laminate Counters, Open Floorplan, Unfurnished, All Bedrooms Down, Bedroom on Main Level, Main Level Primary, Primary Suite, Walk-In Closet(s)
Heating Central
Cooling Central Air
Flooring Carpet
Fireplaces Type Den
Furnishings Unfurnished
Fireplace Yes
Laundry Inside
Exterior
Parking Features Garage Faces Front
Garage Spaces 3.0
Garage Description 3.0
Fence Wood
Pool None
Community Features Lake
View Y/N Yes
View Neighborhood
Roof Type Spanish Tile
Porch Concrete, Covered
Attached Garage Yes
Total Parking Spaces 5
Private Pool No
Building
Lot Description Sprinklers In Rear, Sprinklers In Front
Dwelling Type House
Story 1
Entry Level One
Sewer Sewer Tap Paid
Water Public
Level or Stories One
New Construction No
Schools
School District Lake Elsinore Unified
Others
Pets Allowed Call
Senior Community No
Tax ID 376224018
Special Listing Condition Standard
Pets Allowed Call

GET MORE INFORMATION
REALTOR®






