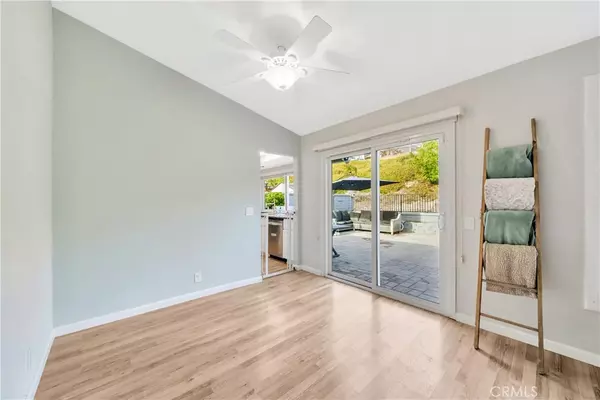3 Beds
2 Baths
1,600 SqFt
3 Beds
2 Baths
1,600 SqFt
Key Details
Property Type Single Family Home
Sub Type Single Family Residence
Listing Status Pending
Purchase Type For Sale
Square Footage 1,600 sqft
Price per Sqft $781
Subdivision New Castille (Central) (Ca2)
MLS Listing ID OC24249299
Bedrooms 3
Full Baths 2
Condo Fees $39
Construction Status Updated/Remodeled,Turnkey
HOA Fees $39/mo
HOA Y/N Yes
Year Built 1979
Lot Size 6,651 Sqft
Property Description
The thoughtfully designed floor plan flows seamlessly, offering easy access to a beautifully landscaped, spacious, and private backyard—perfect for indoor-outdoor living and entertaining. The updated kitchen is as functional as it is stylish, ideal for creating memorable meals with loved ones. Adjacent to the kitchen, the cozy family room features a custom fireplace that adds warmth and charm.
The luxurious master suite is a peaceful retreat, showcasing high ceilings, ample built-in closet space, and wonderful window views that fill the room with light and airiness. Each bedroom is generously sized and includes spacious closets!
Located in the heart of Mission Viejo, this home is conveniently close to schools, parks, a library, and shopping centers. Plus, you'll enjoy access to Lake Mission Viejo's sandy beaches, boating, events and wonderful summer concert series. Come see it for yourself!
Location
State CA
County Orange
Area Mc - Mission Viejo Central
Rooms
Main Level Bedrooms 3
Interior
Interior Features Built-in Features, Ceiling Fan(s), Cathedral Ceiling(s), Separate/Formal Dining Room, Granite Counters, High Ceilings, Recessed Lighting, Storage, Unfurnished, All Bedrooms Down, Bedroom on Main Level, Main Level Primary
Heating Central
Cooling Central Air
Flooring Laminate, Tile
Fireplaces Type Family Room, Gas, Gas Starter
Fireplace Yes
Appliance Convection Oven, Dishwasher, Electric Range, Gas Cooktop, Microwave, Water Heater, Water Purifier
Laundry Inside, In Garage
Exterior
Parking Features Driveway, Garage
Garage Spaces 2.0
Garage Description 2.0
Fence Block, Wrought Iron
Pool None
Community Features Curbs, Street Lights, Sidewalks, Park
Utilities Available Electricity Connected, Natural Gas Connected, Sewer Connected, Water Connected
Amenities Available Sport Court, Outdoor Cooking Area, Barbecue, Picnic Area, Playground
View Y/N Yes
View Neighborhood
Porch Concrete, Front Porch, Patio
Attached Garage Yes
Total Parking Spaces 4
Private Pool No
Building
Lot Description 0-1 Unit/Acre, Corner Lot, Front Yard, Lawn, Landscaped, Near Park, Sprinkler System, Street Level, Yard
Dwelling Type House
Story 1
Entry Level One
Foundation Slab
Sewer Public Sewer
Water Public
Architectural Style Traditional
Level or Stories One
New Construction No
Construction Status Updated/Remodeled,Turnkey
Schools
Elementary Schools Castille
Middle Schools Newhart
High Schools Capistrano Valley
School District Capistrano Unified
Others
HOA Name Oso Valley Greenbelt
Senior Community No
Tax ID 80870409
Security Features Carbon Monoxide Detector(s),Smoke Detector(s)
Acceptable Financing Cash to New Loan
Listing Terms Cash to New Loan
Special Listing Condition Standard

GET MORE INFORMATION
REALTOR®






