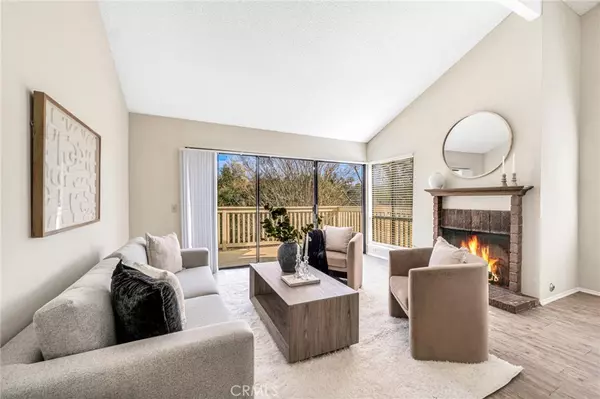4 Beds
3 Baths
1,672 SqFt
4 Beds
3 Baths
1,672 SqFt
Key Details
Property Type Single Family Home
Sub Type Single Family Residence
Listing Status Pending
Purchase Type For Sale
Square Footage 1,672 sqft
Price per Sqft $448
Subdivision Country Vista (882)
MLS Listing ID SR24251689
Bedrooms 4
Full Baths 2
Half Baths 1
Condo Fees $646
Construction Status Turnkey
HOA Fees $646/mo
HOA Y/N Yes
Year Built 1980
Lot Size 1,742 Sqft
Property Description
Location
State CA
County Ventura
Area Agoa - Agoura
Zoning RPD12U
Rooms
Main Level Bedrooms 2
Interior
Interior Features Beamed Ceilings, Wet Bar, Built-in Features, Balcony, Ceiling Fan(s), Cathedral Ceiling(s), Separate/Formal Dining Room, High Ceilings, Recessed Lighting, Tile Counters, Primary Suite
Heating Central
Cooling Central Air
Flooring Carpet, Vinyl
Fireplaces Type Living Room
Fireplace Yes
Appliance Dishwasher, Exhaust Fan, Disposal, Gas Range, Microwave
Laundry Washer Hookup, Laundry Room
Exterior
Parking Features Door-Single, Garage, Side By Side
Garage Spaces 2.0
Garage Description 2.0
Fence Stucco Wall, Wood
Pool In Ground, Association
Community Features Curbs, Street Lights, Sidewalks
Amenities Available Maintenance Grounds, Insurance, Management, Pool, Pet Restrictions, Pets Allowed, Spa/Hot Tub
View Y/N Yes
View Mountain(s), Trees/Woods
Roof Type Tile
Porch Concrete, Covered, Open, Patio
Attached Garage No
Total Parking Spaces 2
Private Pool No
Building
Lot Description Cul-De-Sac, Front Yard, Lawn, Landscaped, Yard
Dwelling Type House
Story 2
Entry Level Two
Sewer Public Sewer
Water Public
Architectural Style Traditional
Level or Stories Two
New Construction No
Construction Status Turnkey
Schools
Elementary Schools Red Oak
Middle Schools Medea Creek
High Schools Oak Park
School District Oak Park Unified
Others
HOA Name Country Vistas III
HOA Fee Include Earthquake Insurance
Senior Community No
Tax ID 8000260045
Acceptable Financing Cash, Cash to New Loan, Conventional
Listing Terms Cash, Cash to New Loan, Conventional
Special Listing Condition Standard

GET MORE INFORMATION
REALTOR®






