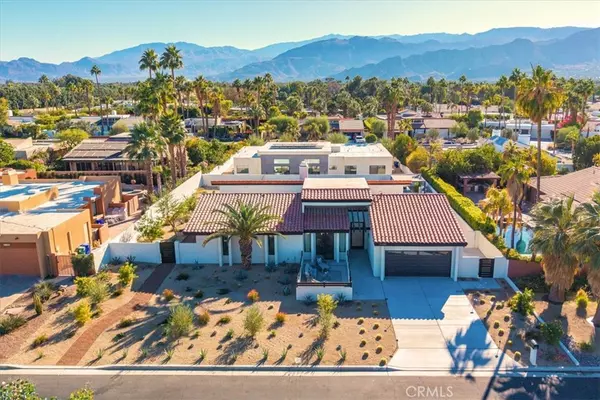4 Beds
4 Baths
2,898 SqFt
4 Beds
4 Baths
2,898 SqFt
Key Details
Property Type Single Family Home
Sub Type Single Family Residence
Listing Status Active
Purchase Type For Sale
Square Footage 2,898 sqft
Price per Sqft $688
Subdivision Tamarisk View Estates (32191)
MLS Listing ID NP24250964
Bedrooms 4
Full Baths 3
Half Baths 1
HOA Y/N No
Year Built 1979
Lot Size 0.300 Acres
Property Description
The chef's kitchen features top-of-the-line appliances, custom white oak cabinetry, a stunning wood panel accent, and a generous island ideal for gatherings or everyday living. The spacious primary suite includes a spa-like ensuite bathroom, walk-in closet, and private access to outdoor spaces.
The home's upgrades elevate its allure, including redesigned bar and fireplace cabinetry with shelving and a chic new mantle, frosted doors and blinds for the office, and a tiled statement wall in the powder room. The powder room also includes a new vanity, while all-new indoor light fixtures and mirrors add a modern, polished touch throughout.
The backyard is a true desert retreat, complete with a sparkling pool, spa, entertainer's outdoor kitchen, and pergola for relaxing or hosting. Additional enhancements include porcelain tile floors, slab countertops, designer fixtures, and new concrete throughout.
Perfectly situated near world-class golf courses, dining, and luxury shopping, this home provides easy access to everything the Coachella Valley offers.
Location
State CA
County Riverside
Area 321 - Rancho Mirage
Rooms
Main Level Bedrooms 4
Interior
Interior Features Breakfast Bar, High Ceilings, Quartz Counters, Unfurnished, All Bedrooms Down, Primary Suite
Heating Fireplace(s), Natural Gas
Cooling Central Air
Flooring Tile
Fireplaces Type Living Room
Fireplace Yes
Appliance Barbecue, Dishwasher, Refrigerator
Laundry Laundry Room
Exterior
Parking Features Garage
Garage Spaces 2.0
Garage Description 2.0
Pool None
Community Features Curbs, Street Lights
View Y/N Yes
View Desert, Hills
Roof Type Flat
Attached Garage Yes
Total Parking Spaces 4
Private Pool No
Building
Lot Description 0-1 Unit/Acre
Dwelling Type House
Story 1
Entry Level One
Sewer Public Sewer
Water Public
Level or Stories One
New Construction No
Schools
School District Desert Sands Unified
Others
Senior Community No
Tax ID 674392002
Acceptable Financing Cash, Conventional
Listing Terms Cash, Conventional
Special Listing Condition Standard

GET MORE INFORMATION
REALTOR®






