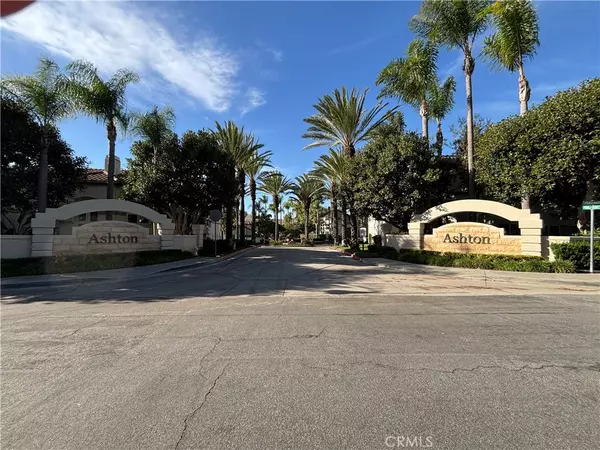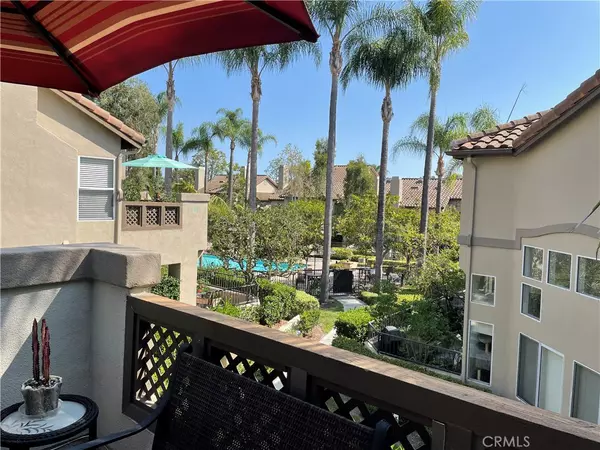2 Beds
2 Baths
1,375 SqFt
2 Beds
2 Baths
1,375 SqFt
Key Details
Property Type Condo
Sub Type Condominium
Listing Status Active
Purchase Type For Rent
Square Footage 1,375 sqft
Subdivision Ashton (Ash)
MLS Listing ID OC25002074
Bedrooms 2
Full Baths 2
Condo Fees $343
Construction Status Turnkey
HOA Fees $343/mo
HOA Y/N Yes
Year Built 1989
Property Description
The master bedroom has a large view window and mirrored wardrobe doors, while the secondary bedroom, located near the stairs, also features mirrored closet doors and ample natural light. The living room is further enhanced by a cozy fireplace and high ceilings, and marble tile flooring with baseboards flows throughout the home. A Nest Learning Thermostat offers smart home convenience with web control.
At the top of the stairs, you'll find a very large storage area, which offers plenty of options for use beyond just storing items. The patio is a standout feature, offering a spectacular view of palm trees and the pool area—an ideal setting for relaxing with a cup of coffee in the morning, watching the sunrise, or enjoying the night sky. The spacious patio also includes tile flooring and a gas outlet for a BBQ, making it perfect for entertaining.
This location is perfect, being close to schools, dining, shopping, parks, bike trails, and a short drive to the beautiful beaches of Southern California.
Location
State CA
County Orange
Area Ms - Mission Viejo South
Rooms
Main Level Bedrooms 2
Interior
Interior Features Beamed Ceilings, Breakfast Bar, Separate/Formal Dining Room, Granite Counters, High Ceilings, Multiple Staircases, Unfurnished, All Bedrooms Down, Bedroom on Main Level, Loft, Main Level Primary
Heating Central, Forced Air
Cooling Central Air
Flooring Stone, Vinyl, Wood
Fireplaces Type Living Room
Inclusions All kitchen appliances including the refrigerator plus washer and dryer.
Furnishings Unfurnished
Fireplace Yes
Appliance Dishwasher, Gas Cooktop, Gas Oven, Gas Water Heater, Ice Maker, Microwave, Refrigerator, Dryer, Washer
Laundry Gas Dryer Hookup, Inside, Laundry Room
Exterior
Parking Features Door-Single, Garage Faces Front, Garage, Garage Door Opener, Private
Garage Spaces 1.0
Garage Description 1.0
Fence Excellent Condition, Masonry, Stucco Wall
Pool In Ground, Association
Community Features Curbs, Dog Park, Street Lights, Sidewalks
Utilities Available Cable Available, Electricity Connected, Natural Gas Connected, Phone Connected, Sewer Connected, Water Connected
Amenities Available Pool, Sauna
View Y/N Yes
View City Lights, Pool, Trees/Woods
Roof Type Common Roof,Concrete
Accessibility Parking
Porch Covered, Patio
Attached Garage Yes
Total Parking Spaces 1
Private Pool No
Building
Lot Description 0-1 Unit/Acre, Landscaped
Dwelling Type House
Story 2
Entry Level Three Or More
Sewer Public Sewer
Water Public
Architectural Style Spanish
Level or Stories Three Or More
New Construction No
Construction Status Turnkey
Schools
School District Capistrano Unified
Others
Pets Allowed No
HOA Name Ashton
Senior Community No
Tax ID 93880119
Security Features Prewired,Carbon Monoxide Detector(s),Fire Detection System,Smoke Detector(s)
Acceptable Financing Cash, Cash to New Loan, Conventional, FHA, VA Loan
Listing Terms Cash, Cash to New Loan, Conventional, FHA, VA Loan
Special Listing Condition Standard
Pets Allowed No

GET MORE INFORMATION
REALTOR®






