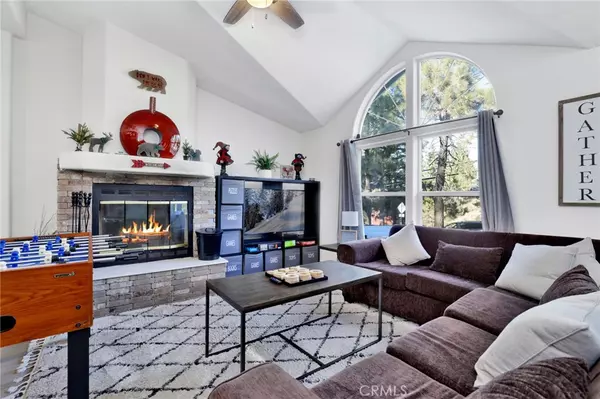3 Beds
2 Baths
1,296 SqFt
3 Beds
2 Baths
1,296 SqFt
Key Details
Property Type Single Family Home
Sub Type Cabin
Listing Status Active
Purchase Type For Sale
Square Footage 1,296 sqft
Price per Sqft $284
MLS Listing ID DW25001643
Bedrooms 3
Full Baths 2
HOA Y/N No
Year Built 2004
Lot Size 7,200 Sqft
Property Description
Upon entering, you're greeted by a spacious living area adorned with rustic touches and a cozy fireplace, providing warmth and ambiance during chilly evenings. The open layout seamlessly transitions into a modern kitchen, complete with stainless steel appliances and ample counter space, perfect for preparing delicious meals for family and friends.
Each of the three bedrooms boasts comfortable accommodations, offering a peaceful haven for rest and relaxation after a day of outdoor adventures. The master suite features its own en-suite bathroom, providing convenience and privacy.
Entertainment awaits in the living/ dinning area, where a pool table/ dinning table and foosball table awaits for friendly competition and lively gatherings. Whether you're enjoying a game with loved ones or simply unwinding with a good book, this space offers endless possibilities for leisure and enjoyment.
Outside, a private deck overlooks the breathtaking scenery, inviting you to soak in the beauty of nature while sipping your morning coffee or indulging in a starlit evening.
Location
State CA
County San Bernardino
Area Bbc - Big Bear City
Zoning BV/RS
Rooms
Main Level Bedrooms 3
Interior
Interior Features All Bedrooms Down
Heating Central
Cooling None
Fireplaces Type Living Room
Inclusions furniture included and ready for vacation rental.
Fireplace Yes
Laundry Laundry Room
Exterior
Parking Features One Space, Uncovered
Pool None
Community Features Near National Forest
View Y/N Yes
View Mountain(s)
Private Pool No
Building
Lot Description Back Yard, Front Yard
Dwelling Type Cabin
Story 1
Entry Level One
Sewer Public Sewer
Water Public
Level or Stories One
New Construction No
Schools
School District Bear Valley Unified
Others
Senior Community No
Tax ID 0314481040000
Acceptable Financing Cash to New Loan
Listing Terms Cash to New Loan
Special Listing Condition Standard

GET MORE INFORMATION
REALTOR®






