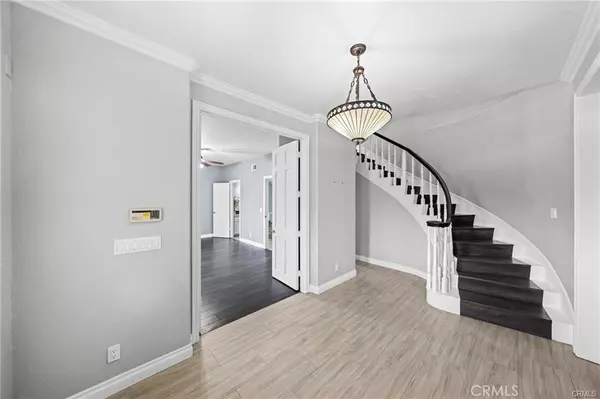5 Beds
3 Baths
3,523 SqFt
5 Beds
3 Baths
3,523 SqFt
Key Details
Property Type Single Family Home
Sub Type Single Family Residence
Listing Status Active
Purchase Type For Sale
Square Footage 3,523 sqft
Price per Sqft $411
MLS Listing ID SW25004427
Bedrooms 5
Full Baths 3
Construction Status Updated/Remodeled
HOA Y/N No
Year Built 1990
Lot Size 1.770 Acres
Property Description
At the heart of the home lies a chef's kitchen, fully equipped with double ovens, an abundance of cabinetry, stainless steel appliances, and a large island perfect for meal prep and entertaining. The walk-in pantry provides ample storage for all your culinary needs. Both the living room and family room are enhanced by cozy fireplaces, creating a warm, inviting atmosphere perfect for gatherings or quiet evenings at home.
The expansive outdoor living area is a true oasis, featuring a covered patio with panoramic views of the sparkling pool and spa, offering the perfect backdrop for relaxation or entertaining. The property is fully fenced and cross-fenced, with a large horse corral and secure gates for privacy, safety, and peace of mind.
Living in Temecula Wine Country offers unparalleled benefits. In addition to the breathtaking scenery and serene surroundings, you'll enjoy access to world-class wineries, charming boutique tasting rooms, and award-winning vineyards, all just moments away. The area is known for its temperate climate, offering year-round enjoyment of outdoor activities like wine tasting, hiking, and horseback riding. Whether you prefer to explore the local wineries or simply unwind in your private estate, Temecula Wine Country offers a lifestyle of both relaxation and adventure.
Conveniently located just 1.5 hours from Los Angeles, San Diego, Orange County, and Palm Springs, this estate provides a perfect balance of seclusion and accessibility. Live the Temecula dream in this exceptional home that combines elegance, comfort, and the finest wine country living.
Location
State CA
County Riverside
Area Srcar - Southwest Riverside County
Zoning R-R
Rooms
Main Level Bedrooms 1
Interior
Interior Features Balcony, Cathedral Ceiling(s), Separate/Formal Dining Room, Granite Counters, High Ceilings, Bar, Bedroom on Main Level, Dressing Area, Jack and Jill Bath, Primary Suite, Walk-In Pantry, Walk-In Closet(s)
Heating Central
Cooling Central Air
Fireplaces Type Dining Room, Family Room
Fireplace Yes
Laundry Laundry Room
Exterior
Parking Features Circular Driveway
Fence Wood
Pool Private
Community Features Rural
View Y/N Yes
View Hills, Neighborhood
Roof Type Tile
Private Pool Yes
Building
Lot Description 0-1 Unit/Acre
Dwelling Type House
Story 2
Entry Level Two
Sewer Septic Tank
Water Public
Level or Stories Two
New Construction No
Construction Status Updated/Remodeled
Schools
School District Temecula Unified
Others
Senior Community No
Tax ID 941110024
Acceptable Financing Cash, Cash to New Loan, Conventional, Submit, VA Loan
Listing Terms Cash, Cash to New Loan, Conventional, Submit, VA Loan
Special Listing Condition Standard

GET MORE INFORMATION
REALTOR®






