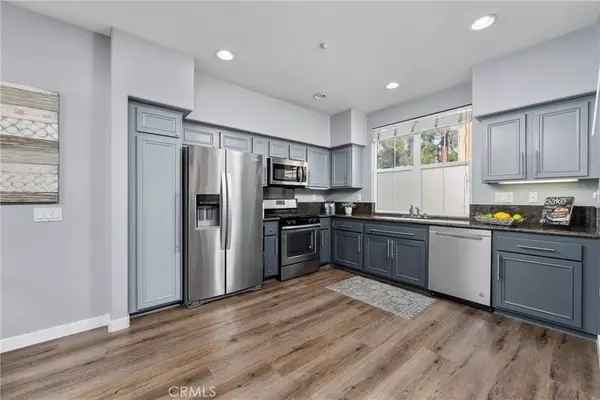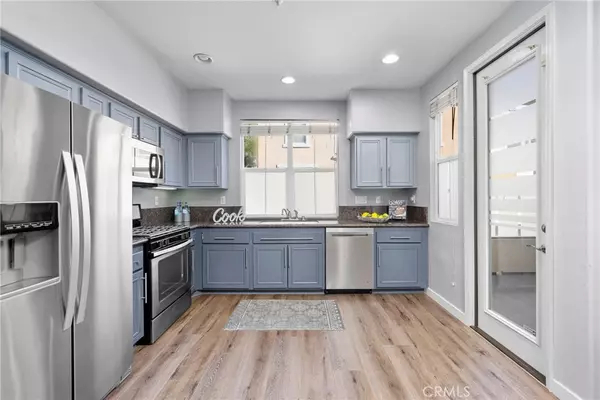2 Beds
3 Baths
1,167 SqFt
2 Beds
3 Baths
1,167 SqFt
Key Details
Property Type Condo
Sub Type Condominium
Listing Status Active
Purchase Type For Sale
Square Footage 1,167 sqft
Price per Sqft $820
MLS Listing ID OC25000963
Bedrooms 2
Full Baths 2
Half Baths 1
Condo Fees $345
HOA Fees $345/mo
HOA Y/N Yes
Year Built 2000
Property Description
The expansive living room provides the ideal setting to relax, entertain, or unwind with your favorite book. Adjacent to the living area is a beautifully appointed kitchen, boasting sleek gray cabinets, granite countertops, and stainless steel appliances—a perfect space to whip up delicious meals. Step outside to your private balcony, where you can soak up the sun or enjoy a BBQ with friends.
The first floor also includes a stylish half-bathroom and convenient storage options. Heading upstairs, you'll be delighted by the abundance of natural light filling the space. The hallway features a tucked-away laundry closet with a washer and dryer for added convenience.
The primary bedroom is a true retreat, offering a spacious walk-in closet with custom built-ins and a luxurious en-suite bathroom complete with dual sinks and an oversized shower. The second bedroom and an additional full bathroom complete the upper level, offering comfort and privacy for guests or family members.
The attached garage includes thoughtfully designed built-in storage, ensuring space for all your belongings. This turn-key home in Northpark offers an unbeatable combination of elegance, convenience, and location. Don't miss your chance to make it yours!
Location
State CA
County Orange
Area Nk - Northpark
Interior
Interior Features All Bedrooms Up
Heating Central
Cooling Central Air
Flooring Vinyl
Fireplaces Type None
Inclusions BBQ, washer/dryer, fridge
Fireplace No
Appliance Dishwasher, Gas Range, Refrigerator
Laundry Inside, Laundry Closet, Upper Level
Exterior
Garage Spaces 2.0
Garage Description 2.0
Pool Association
Community Features Curbs, Suburban, Sidewalks
Amenities Available Clubhouse, Playground, Pool, Guard, Spa/Hot Tub, Tennis Court(s)
View Y/N No
View None
Attached Garage No
Total Parking Spaces 2
Private Pool No
Building
Dwelling Type House
Story 2
Entry Level Two
Sewer Public Sewer
Water Public
Level or Stories Two
New Construction No
Schools
Elementary Schools Hicks Canyon
Middle Schools Orchard Hills
High Schools Beckman
School District Tustin Unified
Others
HOA Name Terra Bella
Senior Community No
Tax ID 93553658
Acceptable Financing Cash to New Loan
Listing Terms Cash to New Loan
Special Listing Condition Standard

GET MORE INFORMATION
REALTOR®






