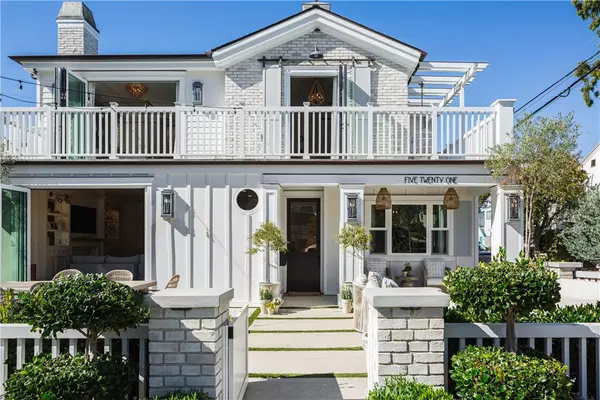
4 Beds
3 Baths
2,167 SqFt
4 Beds
3 Baths
2,167 SqFt
Key Details
Property Type Condo
Sub Type Condominium
Listing Status Active
Purchase Type For Sale
Square Footage 2,167 sqft
Price per Sqft $2,445
Subdivision Corona Del Mar North Of Pch (Cnhw)
MLS Listing ID NP25254905
Bedrooms 4
Full Baths 3
HOA Y/N No
Year Built 2004
Lot Size 5,283 Sqft
Lot Dimensions Public Records
Property Sub-Type Condominium
Property Description
The main level offers a seamless flow between the light-filled great room, dining area, and guest bedroom, all opening through dual accordion doors to an expansive front patio for effortless indoor-outdoor living. Designed for both daily enjoyment and entertaining, the patio features a built-in Wolf barbecue and outdoor kitchen, fire pit, dining area, privacy hedging, and a charming covered porch.
The kitchen is a chef's showcase appointed with Sub-Zero, Wolf, and Miele appliances, custom cabinetry and countertops, Brizo fixtures, artisan tilework, a whole-house water filtration system, and a climate-controlled wine room. The first-floor bath is finished with Newport Brass and Toto fixtures.
Upstairs, the primary suite serves as a tranquil retreat with vaulted ceilings, custom built-ins, abundant natural light, and a private wraparound balcony overlooking the Village. The spa-inspired bath features dual vanities, a soaking tub, a walk-in shower, and elegant designer finishes. Two additional bedrooms share a spacious Jack-and-Jill bath, while a conveniently located second-level laundry room completes the floor.
Additional enhancements include a finished two-car garage with epoxy flooring and built-ins, newer roof, upgraded electrical and lighting systems, a security camera system, Miele washer and dryer, and a three-zone HVAC system with a dedicated wine room unit. This front home is close to the boutiques and diverse dining, including Zinc Cafe, Bandera, Quiet Woman, and Five Crowns. Only minutes to Big Corona, Little Corona and the other beautiful beaches Corona del Mar has to offer.
Location
State CA
County Orange
Area Cs - Corona Del Mar - Spyglass
Zoning R2
Rooms
Main Level Bedrooms 1
Interior
Interior Features Eat-in Kitchen, Stone Counters, Wired for Data, Wired for Sound, Bedroom on Main Level, Jack and Jill Bath, Primary Suite
Heating Central
Cooling Central Air
Flooring Tile, Wood
Fireplaces Type Living Room
Fireplace Yes
Appliance 6 Burner Stove, Gas Cooktop, Gas Oven, Gas Range
Laundry Inside
Exterior
Exterior Feature Fire Pit
Parking Features Garage
Garage Spaces 2.0
Garage Description 2.0
Fence Wood
Pool None
Community Features Sidewalks
Utilities Available Cable Connected, Natural Gas Connected, Phone Connected, Sewer Connected
View Y/N Yes
View Neighborhood
Roof Type Composition
Accessibility Safe Emergency Egress from Home, Parking
Porch Covered, Enclosed, Front Porch, Porch, Wrap Around
Total Parking Spaces 2
Private Pool No
Building
Lot Description 2-5 Units/Acre
Dwelling Type House
Story 2
Entry Level Two
Foundation Slab
Sewer Sewer Tap Paid
Water Public
Architectural Style Cape Cod, Cottage, Craftsman, Custom
Level or Stories Two
New Construction No
Schools
Elementary Schools Harbor View
Middle Schools Corona Del Mar
High Schools Corona Del Mar
School District Newport Mesa Unified
Others
Senior Community No
Tax ID 93801540
Security Features Security System,Carbon Monoxide Detector(s),Fire Sprinkler System,24 Hour Security,Security Lights
Acceptable Financing Cash to New Loan
Listing Terms Cash to New Loan
Special Listing Condition Standard

GET MORE INFORMATION

REALTOR®






