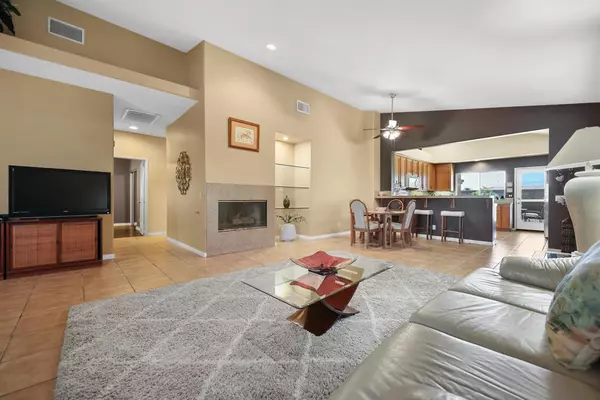$525,000
$549,999
4.5%For more information regarding the value of a property, please contact us for a free consultation.
4 Beds
3 Baths
1,898 SqFt
SOLD DATE : 12/02/2024
Key Details
Sold Price $525,000
Property Type Single Family Home
Sub Type Single Family Residence
Listing Status Sold
Purchase Type For Sale
Square Footage 1,898 sqft
Price per Sqft $276
Subdivision Indian Springs
MLS Listing ID 219116665DA
Sold Date 12/02/24
Bedrooms 4
Full Baths 1
Three Quarter Bath 2
Condo Fees $359
HOA Fees $359/mo
HOA Y/N Yes
Year Built 2004
Lot Size 5,662 Sqft
Property Description
Introducing the Venice Floor Plan located in the desirable Indian Springs community! This home features an attached casita with a private entry off a secluded courtyard, perfect for guests or a home office. Enjoy two covered patios with breathtaking south-facing views of the Santa Rosa Mountains, providing a serene setting for outdoor living. The spacious kitchen, located right off the living room, is ideal for entertaining, while the backyard offers ample space for pets to roam, kids to play & room to build a private pool. Indian Springs offers an 18-hole golf course, two community pools, a spa, and fitness centers, all with low HOA fees that include front yard maintenance, cable TV, and internet. With 24-hour guard-gated security, this home combines luxury, convenience, and peace of mind. Don't miss your opportunity to experience the best of desert living! Schedule your showing today!
Location
State CA
County Riverside
Area 699 - Not Defined
Rooms
Other Rooms Guest House Attached
Interior
Heating Forced Air
Cooling Central Air
Flooring Carpet, Laminate, Tile
Fireplaces Type Living Room, See Through
Fireplace Yes
Exterior
Parking Features Driveway
Garage Spaces 2.0
Garage Description 2.0
Pool Community, In Ground
Community Features Gated, Pool
Amenities Available Clubhouse, Fitness Center, Maintenance Grounds, Barbecue, Pet Restrictions, Security, Cable TV
View Y/N Yes
View Mountain(s)
Attached Garage Yes
Total Parking Spaces 2
Private Pool Yes
Building
Lot Description Drip Irrigation/Bubblers, Planned Unit Development, Sprinklers Timer, Sprinkler System
Story 1
Entry Level One
Level or Stories One
Additional Building Guest House Attached
New Construction No
Others
Senior Community No
Tax ID 604570031
Security Features Gated Community,24 Hour Security
Acceptable Financing Cash, Conventional
Listing Terms Cash, Conventional
Financing Cash
Special Listing Condition Standard
Read Less Info
Want to know what your home might be worth? Contact us for a FREE valuation!

Our team is ready to help you sell your home for the highest possible price ASAP

Bought with Linda Langman • Bennion Deville Homes
GET MORE INFORMATION
REALTOR®






