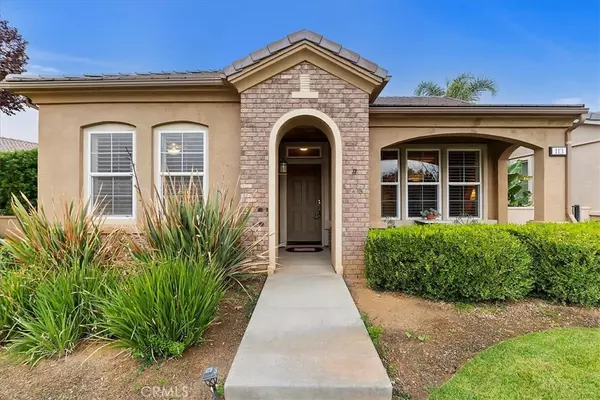$387,500
$387,500
For more information regarding the value of a property, please contact us for a free consultation.
2 Beds
2 Baths
1,540 SqFt
SOLD DATE : 12/30/2024
Key Details
Sold Price $387,500
Property Type Single Family Home
Sub Type Single Family Residence
Listing Status Sold
Purchase Type For Sale
Square Footage 1,540 sqft
Price per Sqft $251
Subdivision Four Seasons At Beaumont
MLS Listing ID IG24209459
Sold Date 12/30/24
Bedrooms 2
Full Baths 2
Condo Fees $366
HOA Fees $366/mo
HOA Y/N Yes
Year Built 2006
Lot Size 6,534 Sqft
Property Description
Largest of the MONARCH Models, located in Four Seasons at Beaumont, a Luxury 55+ Active Adult Community - Nice SINGLE LEVEL Floor Plan with 2 BR + 2 BA + Office/Den - 1,540 Sq Ft. Features include: Plantation Shutters; Whole House Paid Off Water Softener System with Reverse Osmosis in Kitchen; Spacious Kitchen with Breakfast Bar and LOTS of Counter and Cabinet Storage; Crown Molding; Beautiful Engineered Wood Floors in Living Room Den & Hallway and a Private Courtyard with an Alumawood Patio Cover - Home has great curbside appeal with large front yard maintained by the Association, and is located on a quiet cul-d-sac street. Double Garage in Back of Home with Driveway for Guest Parking (this is not offered with most of these homes)........ FOUR SEASONS Offers: A Restaurant that Delivers; THREE Club Houses; Beauty Salon; Massage Parlor and Facial Salon; THREE Swimming Pools & Spa Areas with one Indoor Heated Pool; Movie Theatre; Billiards, 3 FITNESS CENTERS with state-of-the-art equipment, BBQ & Picnic Areas, Tennis Courts; Pickle Ball/Paddle Tennis, Shuffleboard, Horseshoe and Putting Green, 6+ MILES of Nature/Hiking Trails; DOG PARK, and So Many Wonderful Activities & Clubs to meet new Friends and be as Active as you choose. FOUR SEASONS is approximately 30 miles from Palm Springs, at a higher elevation for a cooler climate to experience all of the four Seasons; Close to Shopping Centers, (including the World Famous Cabazon Outlet) Restaurants & Casinos, MEDICAL CENTERS/FACILITIES (Literally across the street from Loma Linda & Beaver Medical) - This Picturesque Community is surrounded by rich ranch lands with a Scenic backdrop of 2 Mountain ranges.
Location
State CA
County Riverside
Area 263 - Banning/Beaumont/Cherry Valley
Rooms
Main Level Bedrooms 2
Interior
Interior Features All Bedrooms Down, Primary Suite, Walk-In Closet(s)
Heating Central
Cooling Central Air
Flooring Carpet, Laminate, See Remarks
Fireplaces Type None
Fireplace No
Appliance Refrigerator, Water Softener, Water Purifier
Laundry Laundry Room
Exterior
Garage Spaces 2.0
Garage Description 2.0
Pool Community, Association
Community Features Curbs, Dog Park, Hiking, Storm Drain(s), Street Lights, Sidewalks, Gated, Pool
Utilities Available Cable Connected, Electricity Connected, Natural Gas Connected, Sewer Connected
Amenities Available Bocce Court, Billiard Room, Clubhouse, Controlled Access, Sport Court, Dog Park, Fitness Center, Fire Pit, Game Room, Meeting Room, Management, Meeting/Banquet/Party Room, Outdoor Cooking Area, Barbecue, Paddle Tennis, Pickleball, Pool, Pet Restrictions, Pets Allowed, Recreation Room, Guard
View Y/N Yes
View Courtyard, Neighborhood
Accessibility Accessible Electrical and Environmental Controls
Porch Covered
Attached Garage Yes
Total Parking Spaces 2
Private Pool No
Building
Lot Description Lawn, Landscaped, Sprinkler System, Walkstreet
Story 1
Entry Level One
Foundation Slab
Sewer Public Sewer
Water Public
Level or Stories One
New Construction No
Schools
School District Beaumont
Others
HOA Name FOUR SEASONS
Senior Community Yes
Tax ID 428130022
Security Features Gated with Guard,Gated Community,Gated with Attendant,Resident Manager,Security Guard
Acceptable Financing Cash, Cash to New Loan
Listing Terms Cash, Cash to New Loan
Financing Cash to New Loan
Special Listing Condition Standard
Read Less Info
Want to know what your home might be worth? Contact us for a FREE valuation!

Our team is ready to help you sell your home for the highest possible price ASAP

Bought with Elaine Lanterman • Lanterman Realty
GET MORE INFORMATION
REALTOR®






